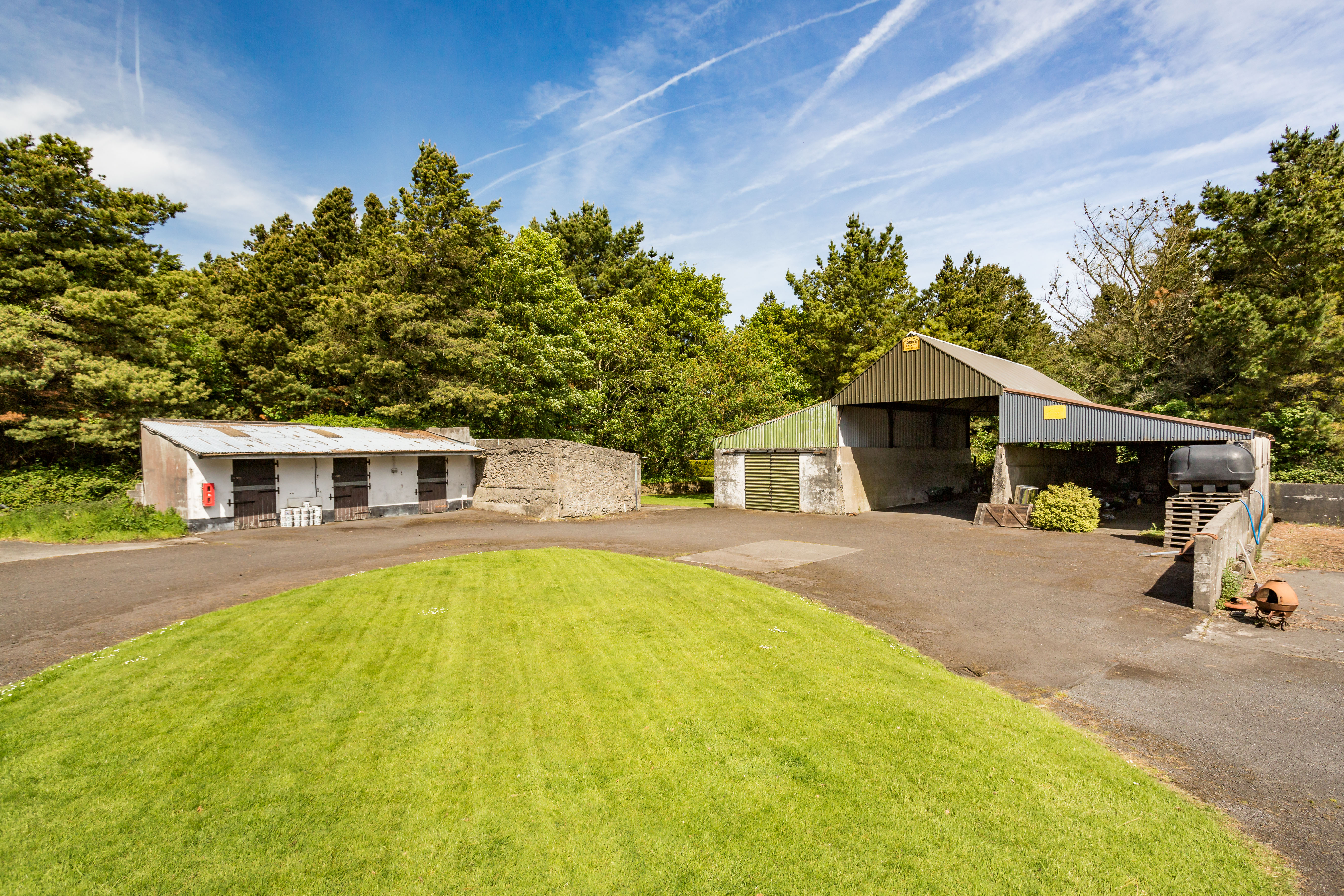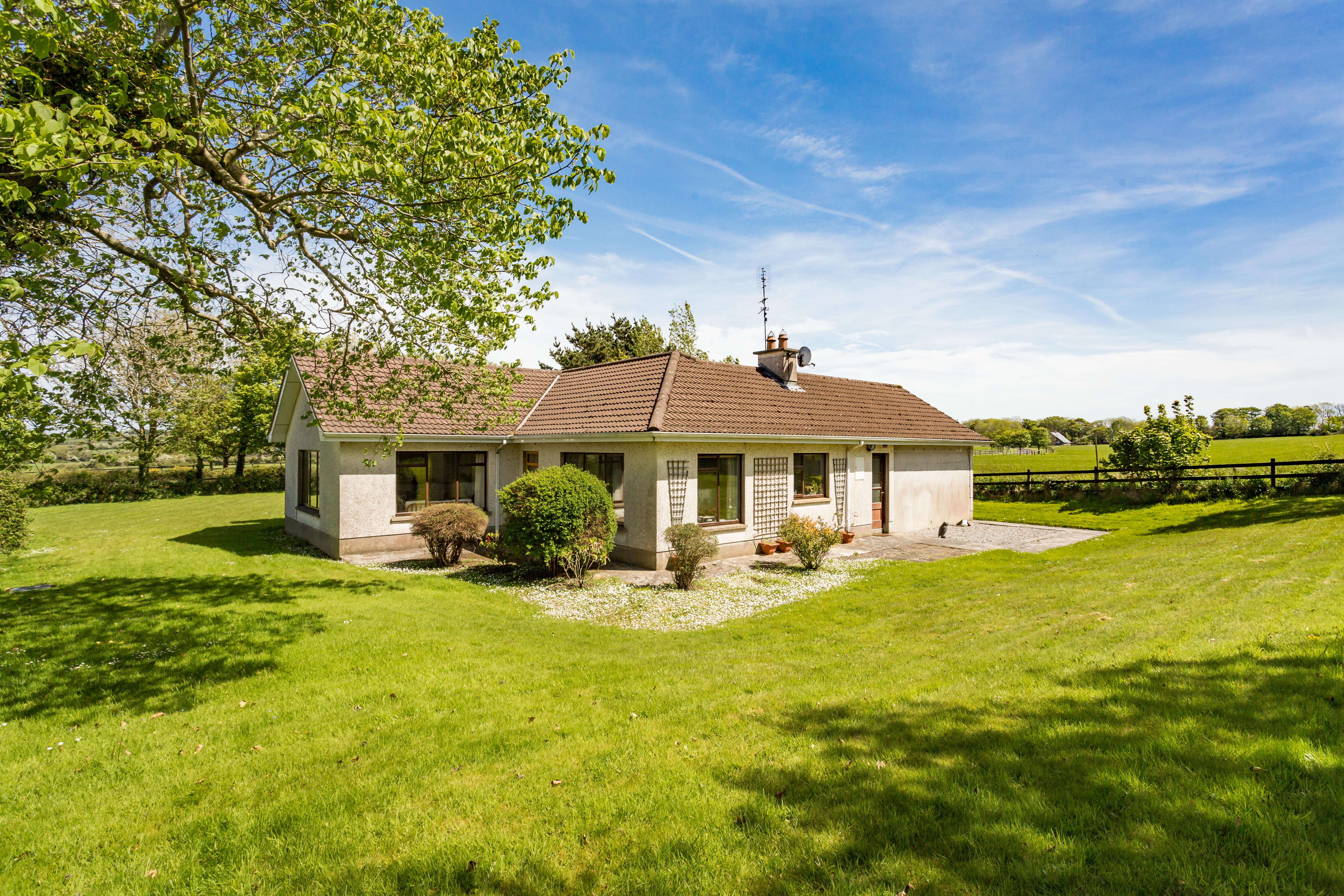Moyview, located at Rinroe, Enniscrone, Co. Sligo (Eircode: F26 XD99), is a magnificent residential and agricultural estate, set on beautiful, mature grounds and extending to about 131ac (53ha) in total.
It is a private estate with a spectacular coastal situation, with about 1.4km of coastline, and is located in the west of Ireland and on the banks of the tidal River Moy Estuary.
Comprising a house, residential accommodation, outbuildings, farmland and a coastline, Moyview offers a well-established estate – the sale of which is being facilitated by Savills.
Approximate locations from the property include: Enniscrone 6km; Ballina 9km; Ireland West (Knock) Airport 47km; Sligo Town 56km; Sligo Airport 60km; Galway City 121km; and Dublin Airport 248km.
Amenities aplenty
The present owner’s family purchased the estate in 1993 and have carried out a significant programme of renovation and redecoration to the house, cottages and outbuildings. A stud farm was previously run at Moyview by the family.
The farmland, which is presently all in grass with extensive road frontage on the eastern side and good internal farm roads, is let on a conacre basis to a number of local farmers for silage and grazing.
The ploughable pasture lies within a ring-fenced block and is generally level, with a gentle westerly elevation and rises from the estuary on the west to about 26m (85ft) on the south-easterly corner.
There is a mains water supply to the land and electric fencing.
The land can be classified as follows:
- Ploughable pasture/silage ground: 120ac;
- Woods: 1ac;
- Miscellaneous: 10ac.
A range of outbuildings are situated to the south of the main house. There is a combination of traditional and modern construction, which provide accommodation for livestock and general-purpose storage.
The farmyard is accessed off the main driveway and also has a separate farm access from the main road.
The yard comprises:
- A general purpose shed;
- A hanger;
- Stables;
- A cattle shed; and
- Kennels.
A feature of the farmyard is the ample area of hard-standing. As well as all this, there is a diesel generator present.
An abundance of accommodation
The house is approached through a bell-mouthed stone wall with piers and electrically operated, wrought iron gates, which open to an attractive sweeping tarmacadam driveway, flanked by terraced lawns and leading to parking at the front of the house.
The accommodation is laid over two floors, including: four reception rooms; a conservatory; three bedroom suites; a master bedroom with en-suite; a swimming pool complex; a two-bedroom mews cottage; multiple storage areas; and two garages which are separated by a two-storey tower.
Furthermore, there is a single-storey cottage, with three bedrooms; a two-storey gate lodge with three bedrooms; and a derelict, single-storey former gate lodge.
Inquisitive interest
To note, there are no estate employees, and there are no entitlements to the Basic Payment Scheme (BPS) included in the sale.
Viewing of Moyview is recommended and is strictly by appointment through Savills Country Agency. Furthermore, for interested parties, Moyview is being offered for sale as a whole by private treaty. It has a guide price of €1.5 million.
Offers may be submitted to the selling agents, Savills, 20 Dawson Street, Dublin 2 (Eircode: DO2 NY91); or, alternatively, you can email: [email protected].
Further information can be found online.





