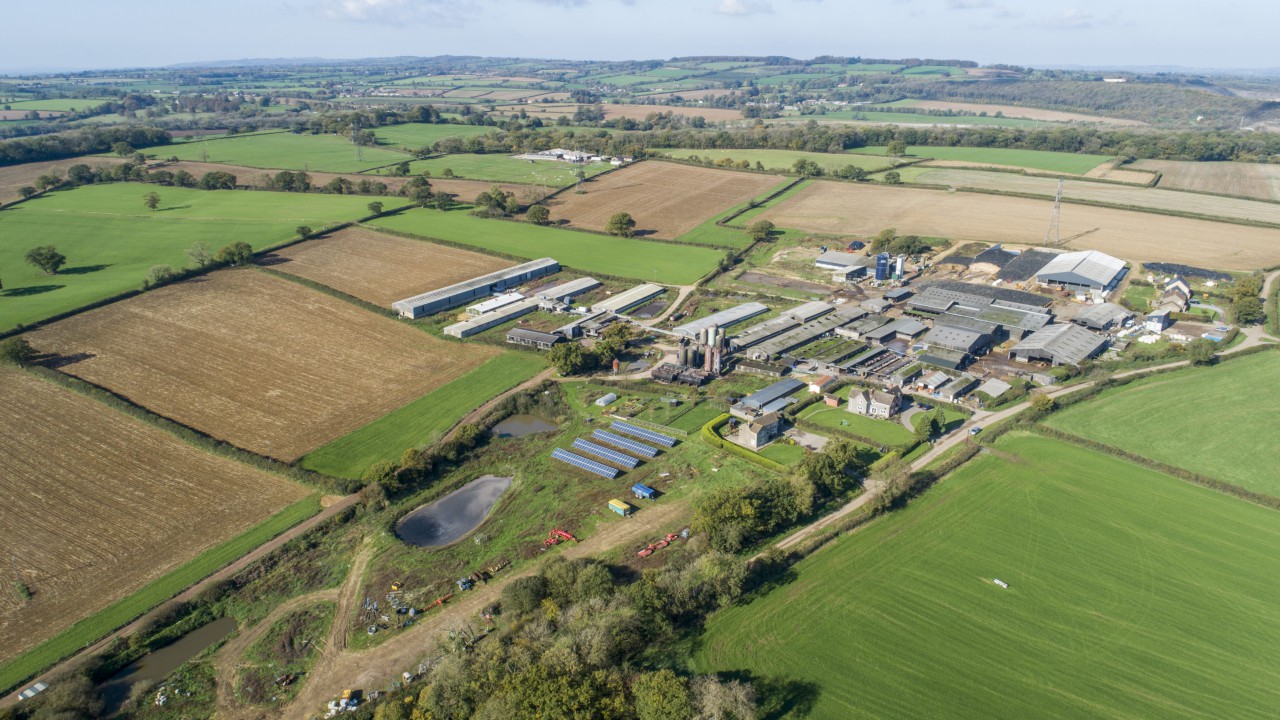A 562ac dairy, pig and arable farm with an array of buildings has hit the market in Wanstrow, Shepton Mallet, Somerset.
The portfolio includes several dwellings as well as around 40 buildings across both the pig and dairy farms.
Estate agent Carter Jonas said the property was available to purchase by private treaty in 11 separate lots; or, as a whole for £7,850,000.
As well as good farm infrastructure, the land has a good location, based just 26 miles from Bristol and close to the village of Wanstrow, where there is a variety of amenities – such as a church, a village hall and a pub.
Four farms with buildings
Lot 1
Lot 1 totals 8.37ac with a guide price of £1,250,000.
It includes:
- Manor House, a four bedroom, two-storey farmhouse constructed of stone walls;
- Three barn-conversion cottages;
- Seven farm buildings located to the north of the property; and
- Around 5ac of arable land.
Outside, the three barn conversions are: Melbury (one bedroom); Baynards (three bedroom); and The Old Shippon (three bedroom).
Lot 2
Lot 2 is 112.22ac in total and the guide price is £1,000,000. It is divided into eight fields with a stone lane running through the centre of the land – providing excellent access.
Included on the easternmost field is a large slurry store.
Lot 3
Lot 3 is 143.84ac in total with a guide price of £1,750,000. It comprises a commercial dairy farm suitable for around 500 cows with the land itself divided between 10 fields.
Four-bedroom house, Clover Cottage, services the farm. The two-storey house also includes a garage.
There are a total of 21 dairy buildings forming the foundation of the dairy farm. They total 85,000ft² collectively.
The farmstead offers access to the field enclosures via an established track and road to the north. To the east of the farmstead is further direct road access.
There is an additional option to purchase a further detached, six-bedroom farmhouse called The Willows, comprising 0.32ac. The guide price for this is £375,000.
Lot 4
Lot 4 includes 12.93ac and Brickhouse Farm Pig Unit, which is serviced by two detached farmhouses.
The lot has a guide price of £975,000.
The first is Brickhouse farmhouse, a five-bedroom detached residence (pictured above). There is a large hedged garden laid to lawn; to the rear is a staff restroom constructed of brick elevations.
The second is Brentwood House, a three-bedroom detached property – including a garage. There is also a large hedged garden surrounding the property.
There are a total of 21 pig buildings forming the foundation of the pig farm. They total 87,000ft² collectively.
To the south is a single enclosure of 4.82ac – it includes various ponds and ground-mounted solar panels.
Seven parcels of arable land
Lot 5 is 44.61ac and the guide price is £375,000. It is divided between three enclosures and comprises arable land. The land has access from the road to the south with mains water available.
Lot 6 is 7.63ac and the guide price is £75,000. It is a single enclosure with arable land and access comes from a road to the north. Mains water is also available.
Lot 7 is 147ac and the guide price is £1,325,000. It comprises a modern four-bay, steel-framed livestock shed, a borehole water supply and the land is accessed from the A361 to the north and Chovel Lane to the west.
Lot 8 is 39.45ac and the guide price is £335,000. It contains arable land with several attractive copses.
Lot 9 is 9.51ac and the guide price is £90,000. It includes a single enclosure of arable land with access from Cockpit Lane to the east.
Lot 10 is 6.80ac and the guide price is £70,000. It is also a single enclosure of arable land and retains access via Studley Lane to the east.
Lot 11 is 29.95ac and the guide price is £230,000. It is divided between two gentle sloping arable enclosures. A woodland enclosure forms the eastern boundary while access is gained off Studley Lane.
Further information on the individual lots, the residences, and details of each outbuildings available can be found on Carter Jonas’ website.










